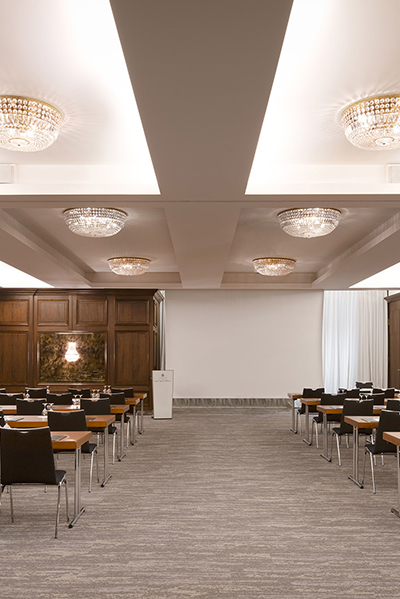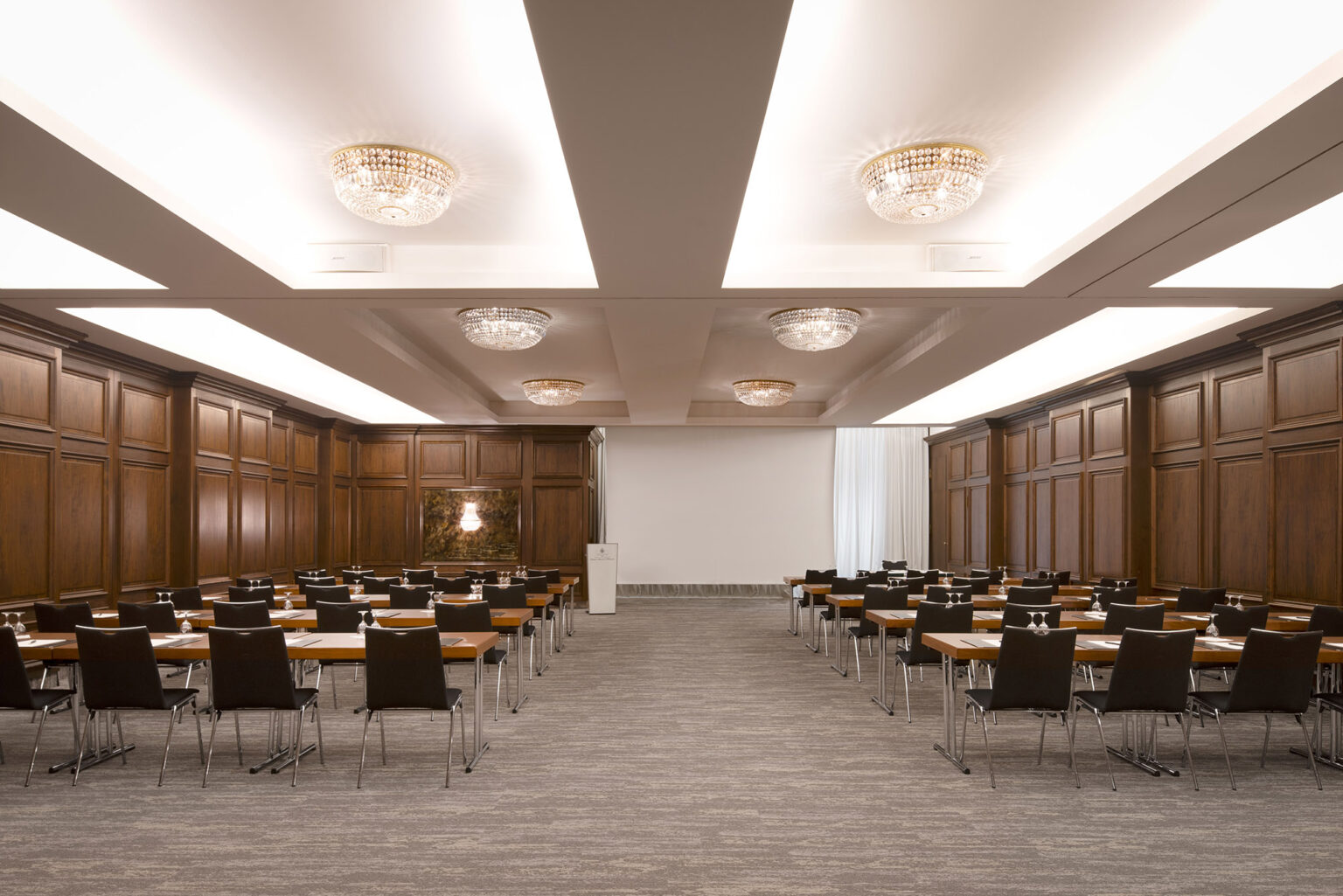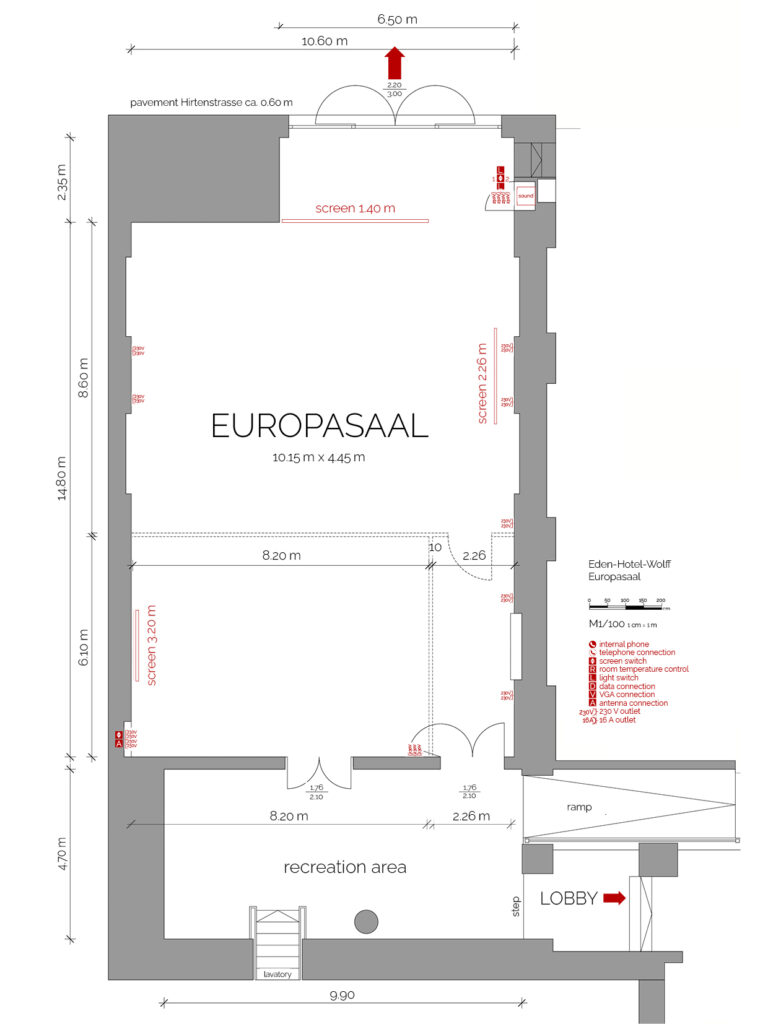

Europasaal
The Europasaal combines modern event facilities with the elegant flair of crystal chandeliers and warm wood shades. It is situated on the ground floor next to the internal conference foyer, which provides plenty of space for breaks. As the largest function room, the Europa Room is especially suitable for lectures with theatre-style seating. But it is also perfect for family celebrations with a dance floor.
We look forward to your request via telephone: +49 89 55115—718 or via email: bankett@ehw.de
Equipment of the entire Europasaal:
- separable into Europasaal 1 (110 sq.m) and Europasaal 2 (50 sq.m)
- daylight in Europasaal I and in the complete Europasaal
- electric dimming
- air-conditioning
- central lighting control
- carpeting
- telephone connection
- Highspeed WIFI internet access
Europasaal 1
Space: 110 sq.m
Length x Width: 10,80 x 10,20 m
Height: 3,15 m
Seating
Theatre: 120 persons
Parliament: 60 persons
U-Shape: 30 persons
Banquet: 60 persons
Cocktail: 180 personsBestuhlung
Europasaal 2
Space: 50 sq.m
Length x Width: 8,50 x 7,10 m
Height: 3,15 m
Seating
Theatre: 50 persons
Parliament: 30 persons
U-Shape: 20 persons
Banquet: 30 persons
Cocktail: 60 persons
Entire Europasaal
Space: 180 sq.m
Length x Width: 17,50 x 10,80 m
Height: 3,15 m
Seating
Theatre: 260 persons
Parliament: 110 persons
U-Shape: 46 persons
Banquet: 120 persons
Cocktail: 280 persons
